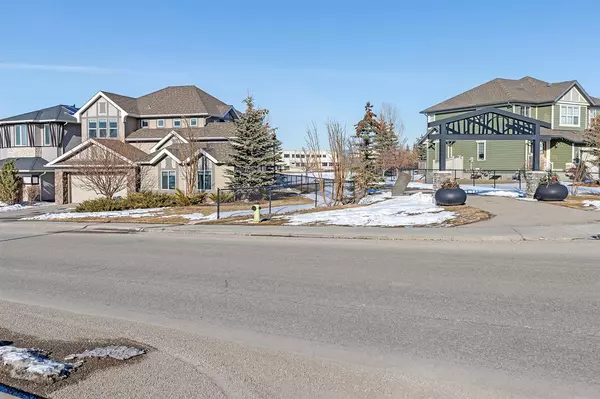For more information regarding the value of a property, please contact us for a free consultation.
1064 Panamount BLVD NW Calgary, AB T3K 0P3
Want to know what your home might be worth? Contact us for a FREE valuation!

Our team is ready to help you sell your home for the highest possible price ASAP
Key Details
Sold Price $1,097,500
Property Type Single Family Home
Sub Type Detached
Listing Status Sold
Purchase Type For Sale
Square Footage 2,799 sqft
Price per Sqft $392
Subdivision Panorama Hills
MLS® Listing ID A2035426
Sold Date 04/25/23
Style 2 Storey
Bedrooms 7
Full Baths 4
Half Baths 1
HOA Fees $20/ann
HOA Y/N 1
Originating Board Calgary
Year Built 2007
Annual Tax Amount $5,576
Tax Year 2022
Lot Size 6,867 Sqft
Acres 0.16
Property Description
Welcome to this stunning 2-storey home, boasting over 3800 square feet of luxurious living space, including 6 bedrooms, 4 bathrooms, and a guest house! As a former Childern's Hospital Lottery home, this property has been designed and finished to the highest standards.
As you enter through the gated courtyard, you'll immediately feel at home. The courtyard features a cozy gas fireplace, perfect for relaxing on cool evenings. Step inside and you'll be greeted by a stylish and functional main level. The kitchen is a chef's dream, with two islands, a gas oven, stainless steel appliances, and an extra-large walk-through pantry. The adjacent dining room is flooded with natural light from numerous windows, while the family room boasts another gas fireplace for cozy evenings in. Completing the main level, a 2-piece bath, plus the spacious living room provides additional space for relaxing or entertaining, and high ceilings with large windows make this a bright and airy space.
Head upstairs and you'll find the primary bedroom, 2 more bedrooms, a flex room that can be used as a bedroom, office, or nursery, 4-peice bath, and a convenient upstairs laundry. The primary bedroom is a true retreat, with its own balcony facing south for maximum sun exposure. The ensuite bath features, his and hers sinks, a makeup area, a private shower, a large soaker tub with a view, and a walk-in closet.
The basement offers even more living space, with 2 additional bedrooms, a large recreation room, and a 3-piece bathroom. In-floor heating with a boiler system, two furnaces and two air conditioning units ensure your comfort year-round, while ample storage space keeps everything organized.
The guest house provides additional living space for guests or can be used as an extra office. With its own heat (floor and baseboard) 3-piece bathroom, countertops and cupboards, it's a versatile space that's sure to come in handy.
This home truly has it all, including a double attached heated garage with a mezzanine for extra storage, irrigation system, and built in speakers and wired data throughout. It backs onto a park and Nichola Goddard School (Grades 5-9), and faces west onto another park, while a pathway on the south side of the property provides easy access to the surrounding area.
Don't miss your chance to make this stunning property your own!
Location
Province AB
County Calgary
Area Cal Zone N
Zoning R-1
Direction W
Rooms
Basement Finished, Full
Interior
Interior Features Crown Molding, Double Vanity, Granite Counters, High Ceilings, Kitchen Island, No Animal Home, No Smoking Home, Open Floorplan, Pantry, Separate Entrance, Soaking Tub, Storage, Walk-In Closet(s), Wired for Data, Wired for Sound
Heating Boiler, In Floor, Forced Air, Natural Gas
Cooling Central Air
Flooring Carpet, Ceramic Tile, Hardwood
Fireplaces Number 2
Fireplaces Type Family Room, Gas, Outside
Appliance Central Air Conditioner, Dishwasher, Dryer, Garage Control(s), Garburator, Gas Range, Humidifier, Microwave, Range Hood, Refrigerator, Washer, Water Softener, Window Coverings
Laundry Upper Level
Exterior
Garage Double Garage Attached, Heated Garage, Insulated
Garage Spaces 2.0
Garage Description Double Garage Attached, Heated Garage, Insulated
Fence Fenced
Community Features Park, Schools Nearby, Playground
Amenities Available Playground, Recreation Facilities
Roof Type Asphalt Shingle
Porch Balcony(s), Patio, Side Porch
Lot Frontage 73.56
Total Parking Spaces 4
Building
Lot Description Backs on to Park/Green Space, No Neighbours Behind, Reverse Pie Shaped Lot
Foundation Poured Concrete
Architectural Style 2 Storey
Level or Stories Two
Structure Type Stone,Vinyl Siding
Others
Restrictions Restrictive Covenant-Building Design/Size,Underground Utility Right of Way
Tax ID 76523147
Ownership Private
Read Less
GET MORE INFORMATION




